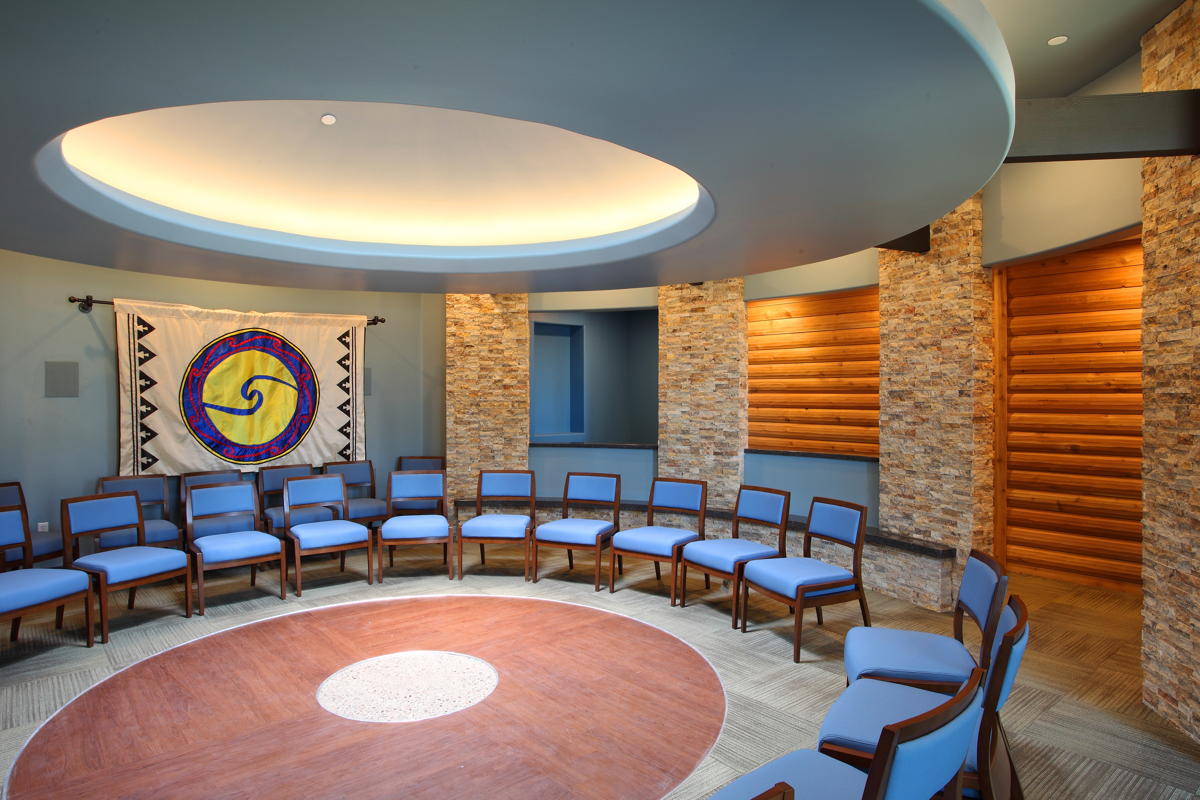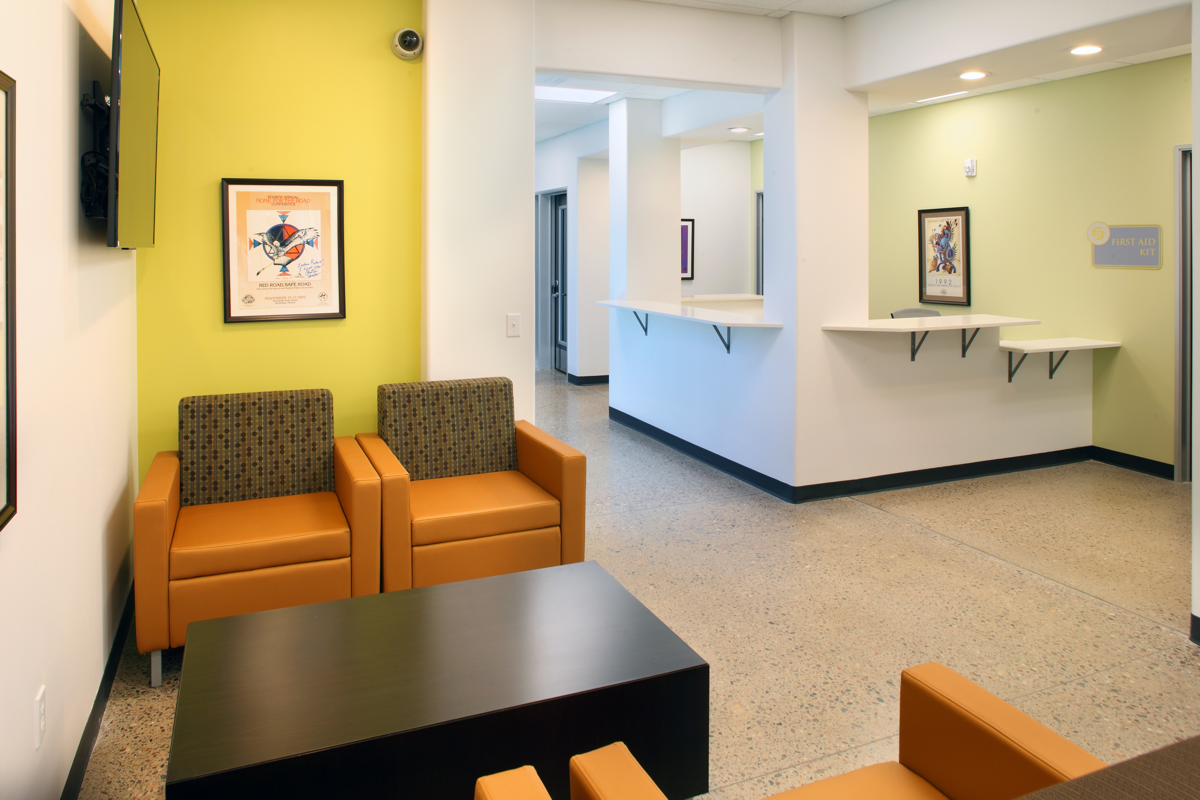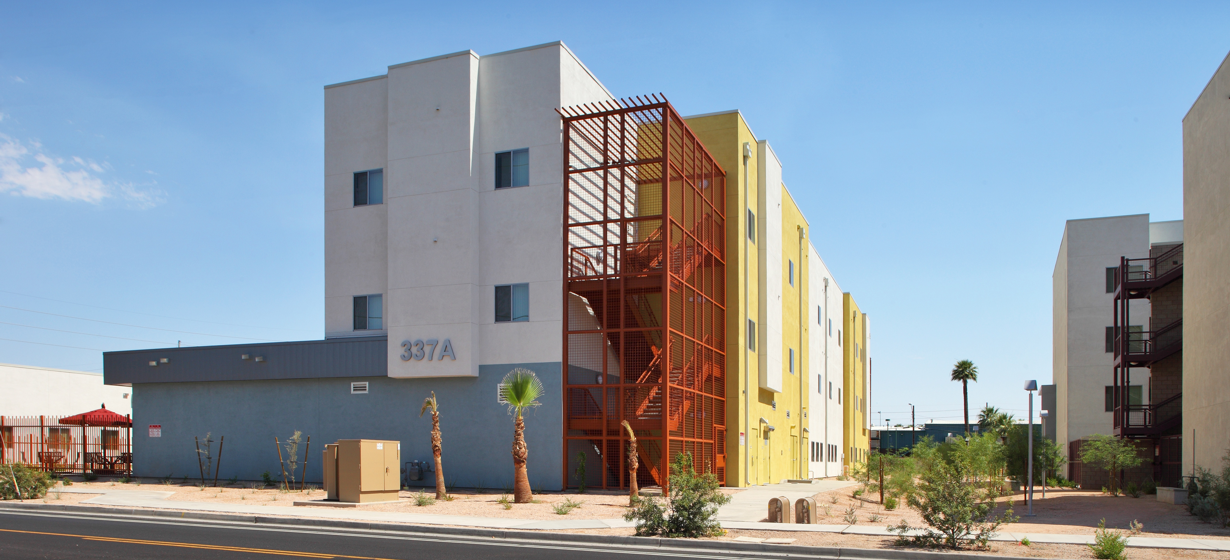The site brought a unique challenge with a 40-foot easement running down the middle of it. This easement space was leveraged to provide a private courtyard. It also created a condition of splitting the building space into two separate buildings. This separation became a benefit in isolating the administrative, guest and patient intake from the 60-bed group home, full service kitchen & dining, exercise rooms, therapy & treatment clinic, activity rooms and group rooms.
The focal point of the facility is the main group room known as the “Talking Circle”. This room leverages Native American healing and holistic wellness using the mind, body, and spirit. Integrating a circle in the design, allows residents to be open in a comfortable non-threating environment making everyone equal. It also leverages the Native American use of the four cardinal directions (North, East West & South) in the design to reinforce the journey to health and wellness. This will then provide a path for a long-lasting treatment and recovery.
This Project had its Grand Opening on November 4th, 2016.
- Size: 38,000sf
- Location: Phoenix, Arizona
- Client: Native American Connections
- Project Start: June 2014
- Project Finish: June 2016
- Construction Cost: $5,483,724





