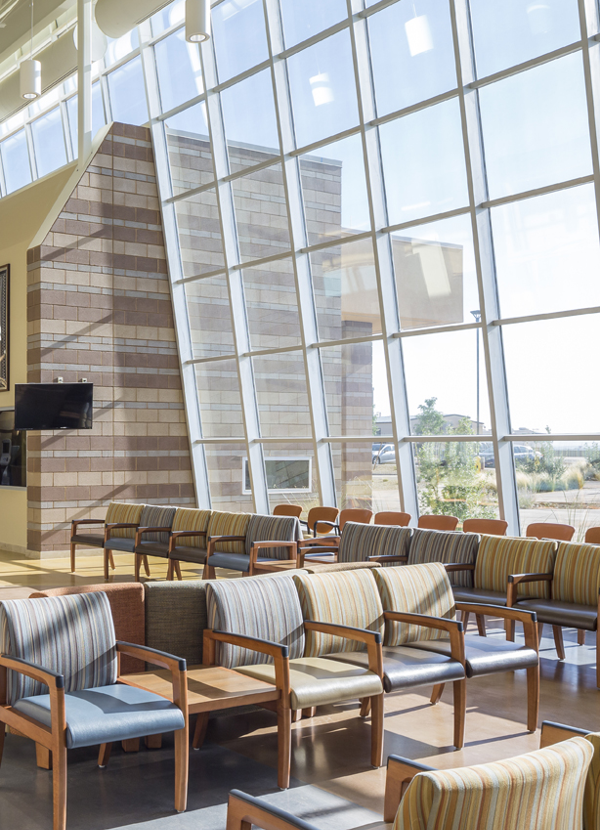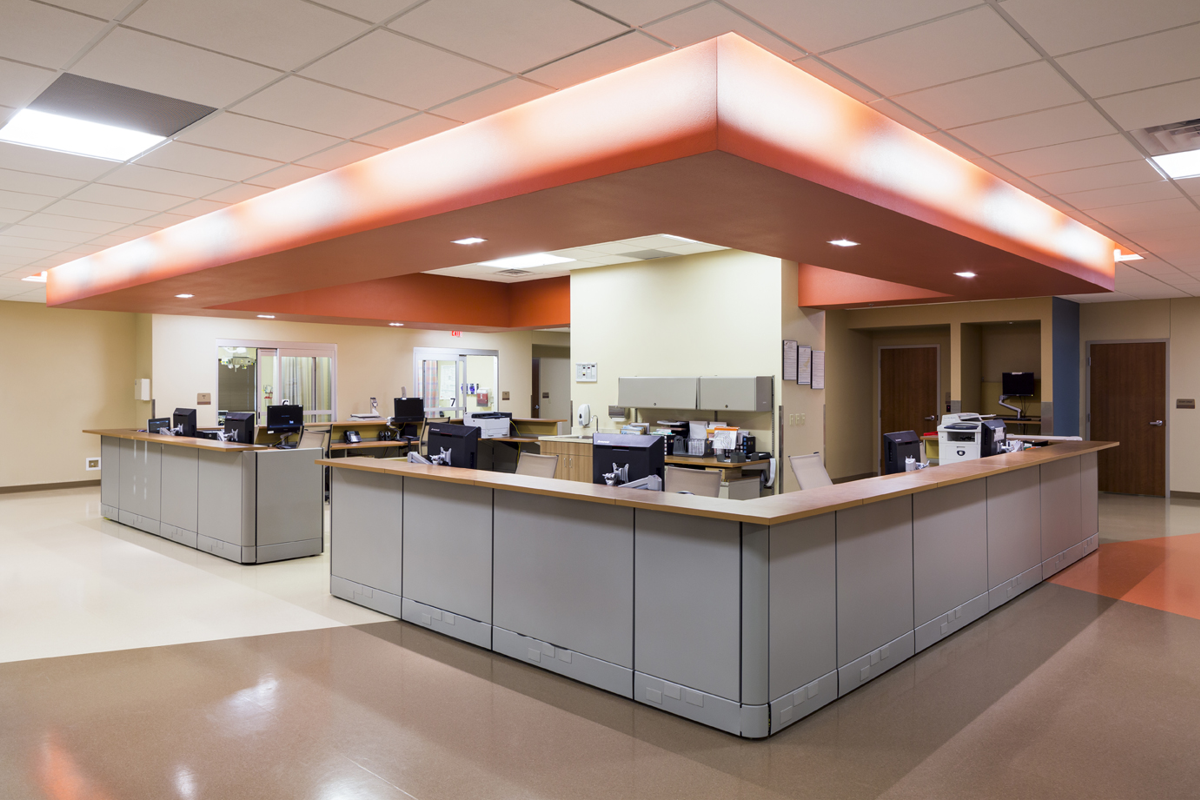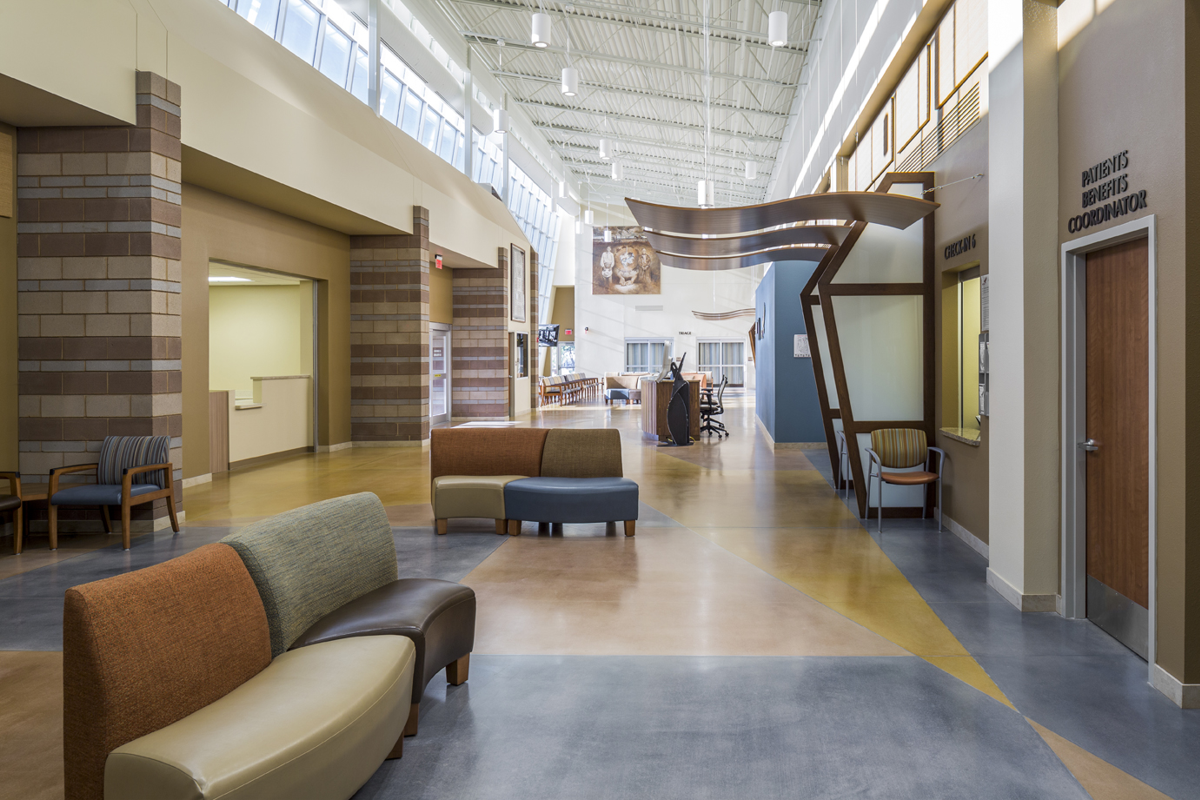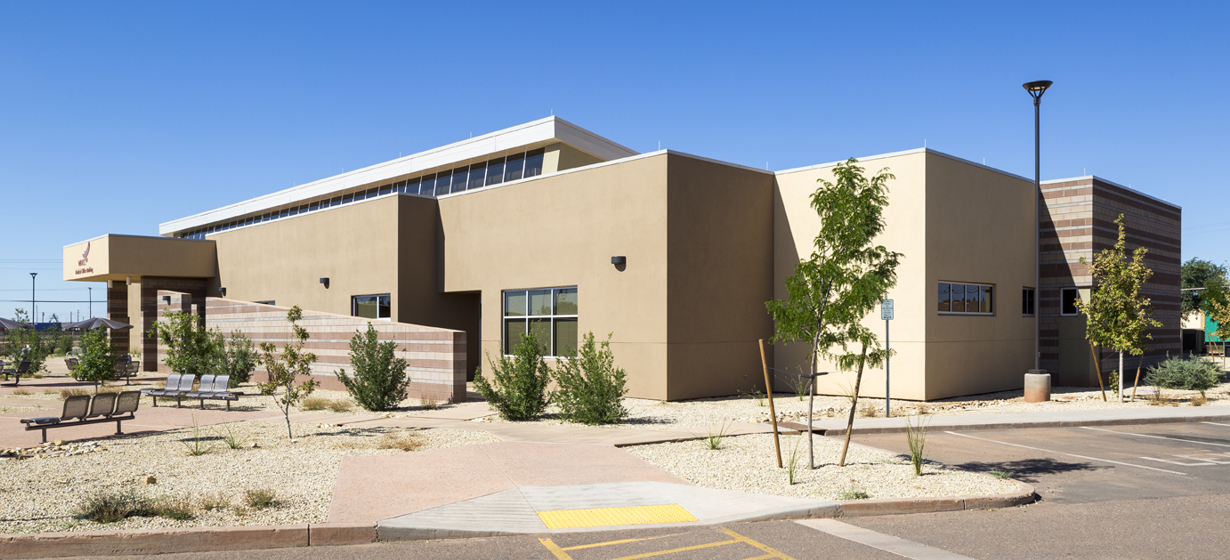The project is located on Federal Land and was designed and constructed following the Guiding Principles found in the Leadership on High Performance Buildings Memorandum of Understanding. The Team employed Integrated Design Principles, designed Energy Efficient mechanical and electrical systems that yielded 40% energy reduction, incorporated Recycled Content in material specifications and employed Construction Waste Management procedures during construction.
Since Landscape is an important part of the Healing Concept, the team utilized on-site drainage collection methods in addition to a rainwater harvesting system that will be utilized throughout the year for irrigation.
The Design of the new MOB was influenced by three contextual elements:
- The Historic Character of the Site: Priority was given to maintaining and enhancing the historic main campus driveway by landscaping and creating pedestrian friendly walkways. The new building borrows elements from the existing historic buildings such as deep walls and large windows.
- Cultural Influences: The culture and traditions of the Navajo community were honored by orienting the entry toward the east, providing clockwise circulation within the building, and integrating the landscape into the public spaces while providing areas for local Native American art.
- A Patient Centered Paradigm: The new medical office building enhances the patient experience with the use of contemporary openings that welcome the easterly sun into the building's public spaces. At the same time it is a cutting edge facility based on a patient centered paradigm which will promote health and wellness and increase access to quality health care.
- Size: 35,500 sf
- Location: Winslow, Arizona
- Client: WIHCC
- Project Start: February 2012
- Project Finish: September 2014
- Construction Cost: 16,800,000





