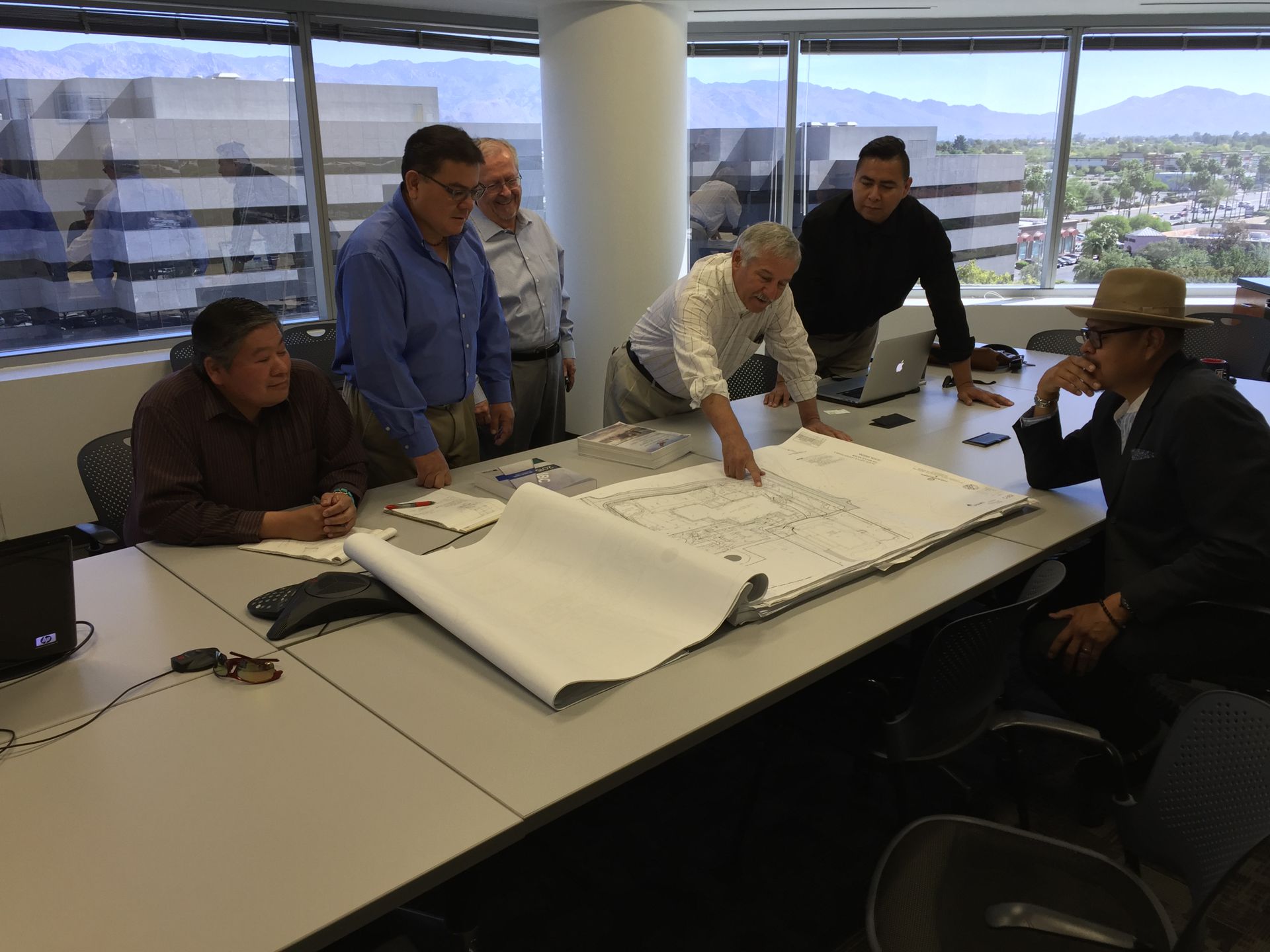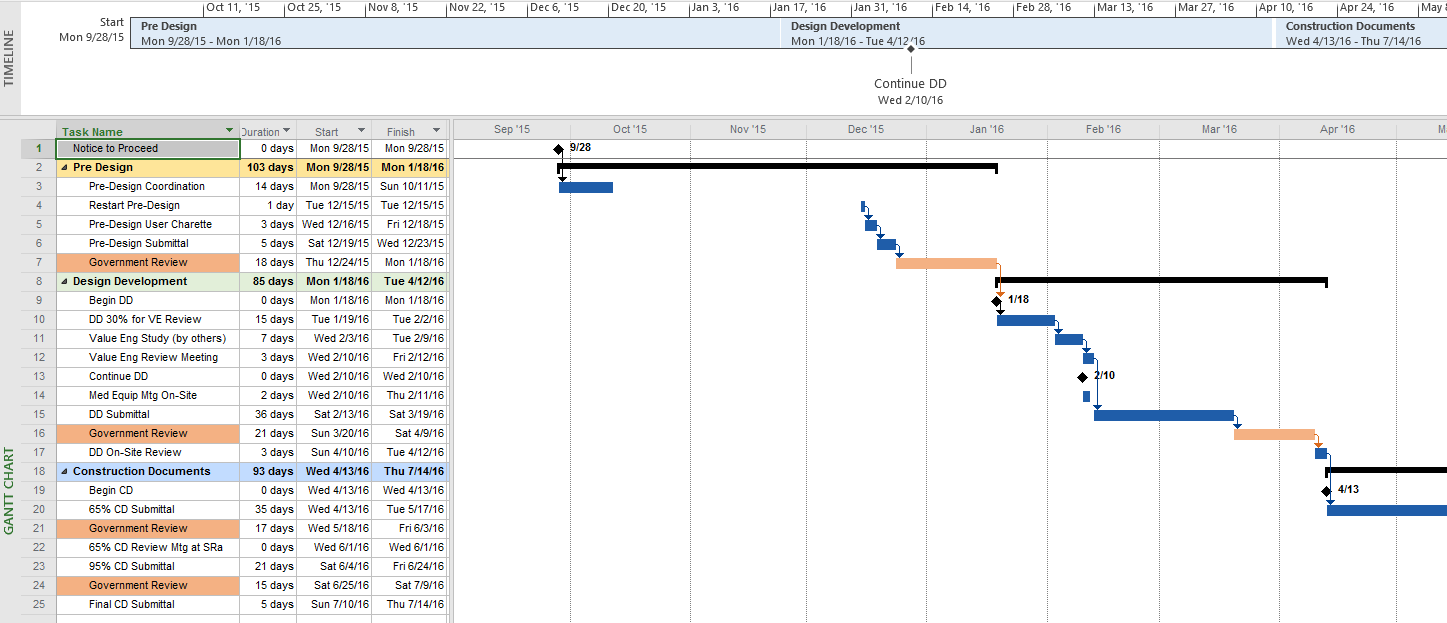Concept to CCAS
Concept:
Compiling the data from the Collaboration Workshops produces the conceptual layouts. Utilizing Revit allows for several options to be adjusted in real time. This also verifies that the program is met, and the plan fits on the desired site.
Schematic Design:
During the Schematic Design Phase (SD) the inner workings and relationships are solved. This includes the “what and where” of infrastructure to the facility is addressed before going into in depth detail. Also, during this phase of design, the plan goes vertical. The SRa Team will utilize virtual modeling of the alternative solutions from the outset, since everyone visualizes 3-D images more readily than traditional plans. In fact, the entire design process through and including the construction documents will be accomplished with a virtual model that assures understanding of the solutions by all interested parties!
Design Developemnt:
Design Development: Upon approval of the SD, the Design Development (DD) phase shifts the emphasis to developing the array of details that must be established prior to construction. The structural engineers for example develop the mountain of calculations needed to size the roof framing, the beams and columns, and the foundation systems for the building. The architects will utilize the virtual model to create the details of built in elements. The mechanical engineer will calculate the heating and cooling needs for every room, and then determine the optimum heating / cooling equipment for the project. The electrical engineers will create lighting calculations inside and outside the facility, and update the electrical power requirements for the project, to include (If the Owner requires), backup power for the facility. The Communications engineers will collaborate with the Owner to assure that the communications, LAN, Security, paging, fire alarms, etc. are integrated into the facility. The building plans will be fine-tuned to assure that any equipment & furnishings fit. The building finishes (Interior & Exterior) are presented by the architect and selected by client.
The Civil Engineers will establish the site grading & drainage, the utility connections to the facility, and design the site improvements. Signage decisions will be made that guide people to the facility, and to the individual housing units.
Specifications are prepared that begin to define all the project requirements so that effective communications with the constructors of the facility is assured. Cost estimates are also prepared to indicate compliance with the established project budget.

We seek to get involved early in the design phase so that we can manage the project more efficiently
Construction Documents:
Following review & approval of the DD Phase, the Construction Documents (CD) Phase begins. As the name implies, the emphasis now shifts to documenting all the previous decisions into a complete virtual model of the entire facility. That integrated virtual model defines the building plans, sections, schedules, details for architectural, structural, plumbing, mechanical & electrical systems. All that information is linked to complete specifications for all elements necessary to bid and construct the facility.
Project Schedule:
This project will fundamentally, be broken into a “Planning/Design” and “Construction” Phases. The SRa Team is proud of our record accomplishing owners’ project goals related to schedules. The primary tool utilized is Microsoft Project to create and manage the project schedule. We introduce a project schedule at the beginning of planning stage for this project. This schedule is updated during the course of discovery and design. The schedule is distributed to the entire design team and clients. The continued schedule communication results in projects delivered within your expected time frame.

Construction Contract Administration:
Once the bidding and contract procurement for a general contractor is completed, the design team will begin Construction Contract Administration (CCA) for the project which will include traditional services. SRa will provide CCA services during this phase with the architectural project manager. This will ensure responsive processing of submittals and RFI’s and resolution of any unforeseen issues that may present themselves during construction. SRa will also be on-site on a regular basis to review progress and quality compliance of the work in the field. All design team disciplines will do periodic on-site observation at times appropriate to the activity in the field, participate in monthly progress meetings, respond to phone inquiries, etc. To streamline the process of documentation contract documents requires a digital storage and process such as Submittal Exchange or Procore.

