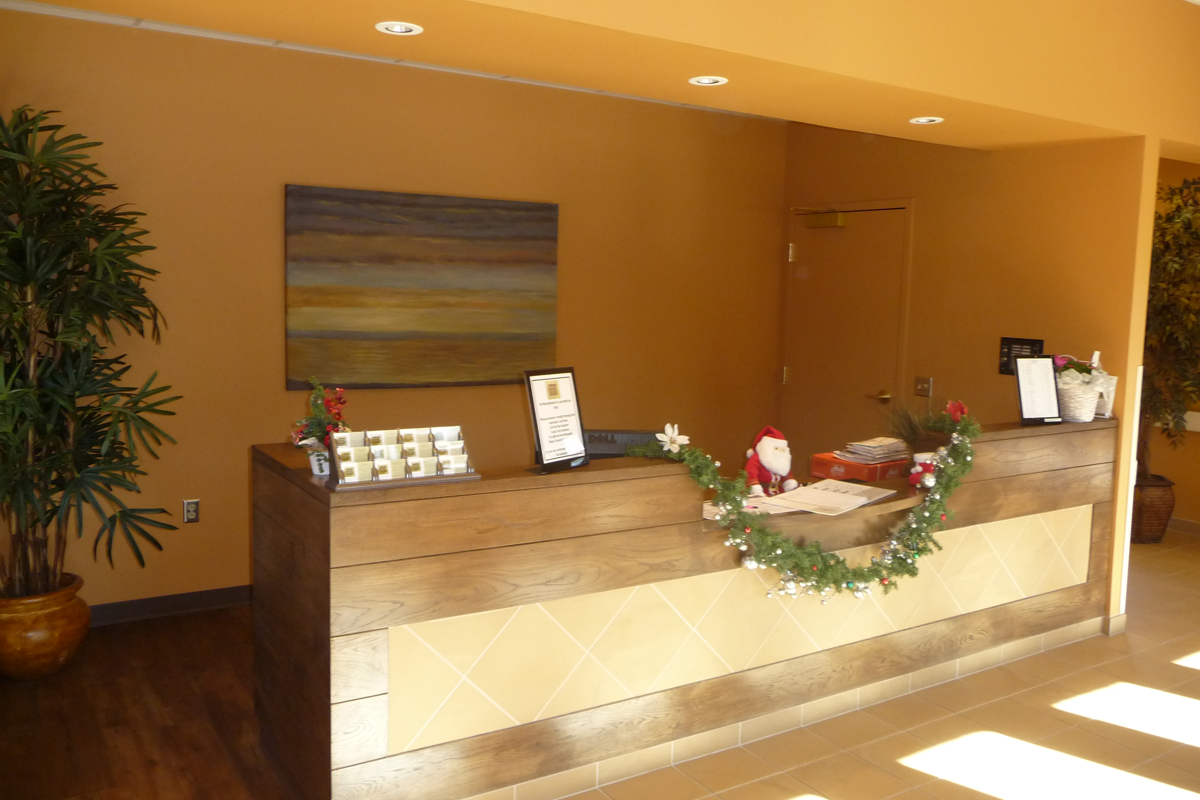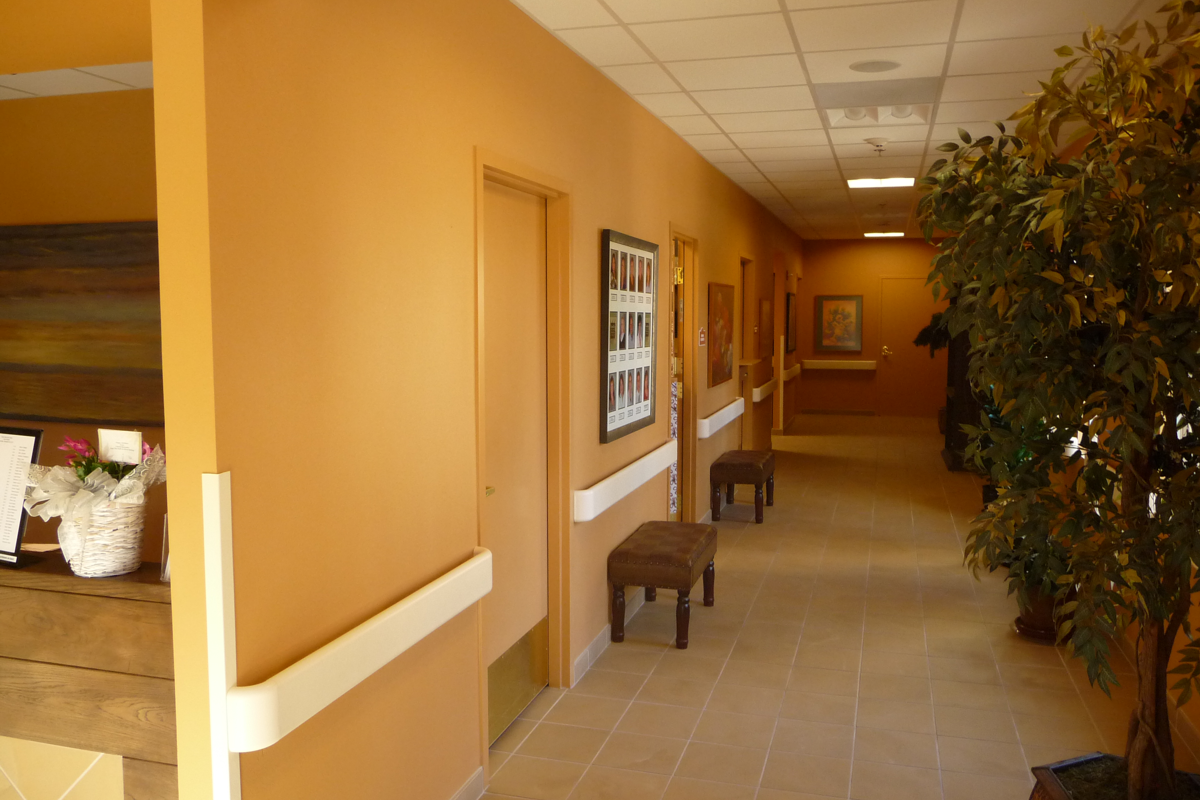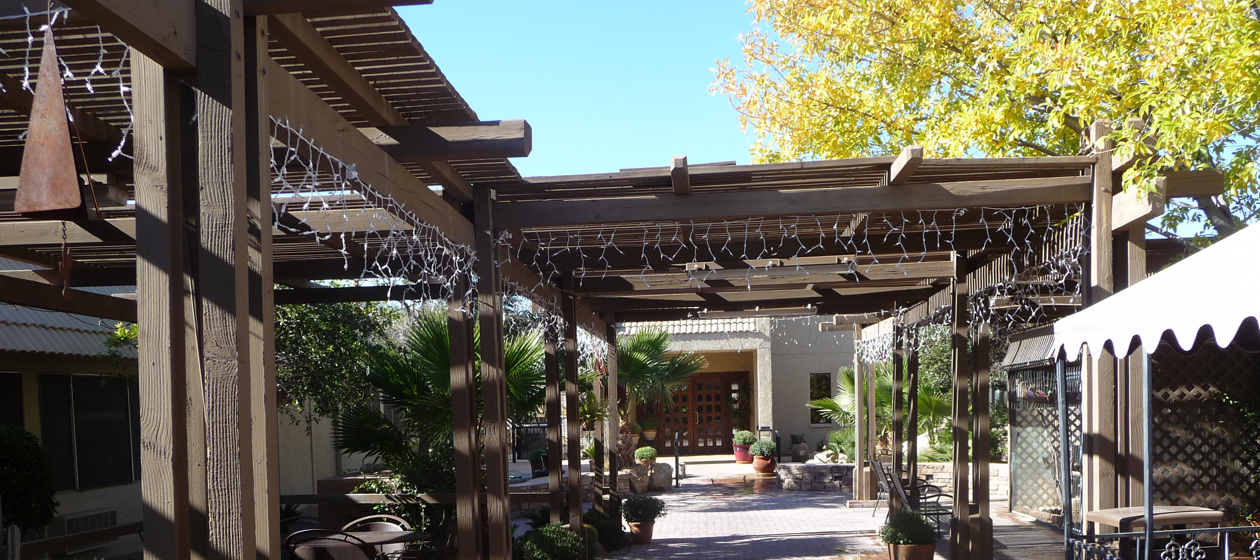The entry and main door to the facility was also enhanced to provide a welcoming warm experience to the visitors and residents.
The site constraints and challenges were met by expanding the facility in three locations causing only a minor increase in average distance between patient rooms and nurse areas.
Additional project objectives included creating multi use spaces, use of simple finishes that are easy to maintain and inviting and resident friendly furnishings. The goal was to create a warm and friendly environment so the residents could feel more at “Home” during their treatment. To further promote this feeling of “Home” the patio at the north end of the facility was expanded providing a safe and secure area for residences to enjoy outdoor actives such as their annual 4th of July BBQ party. The patio also serves as an extension of the indoor dining space.
- Size: 37,000 sf
- Location: Green Valley, AZ
- Client: Pioneer Health Group
- Project Start: 2007
- Project Finish: 2010
- Construction Cost: $1,558,000





